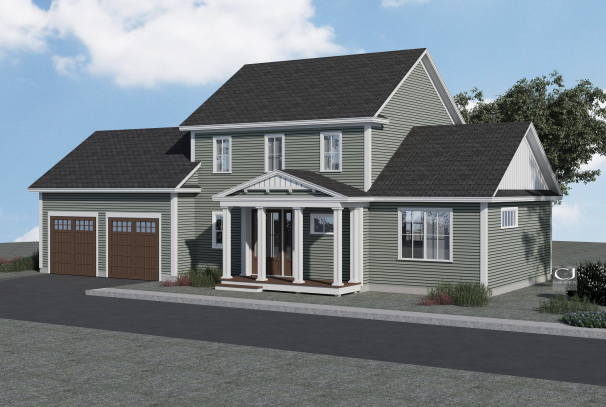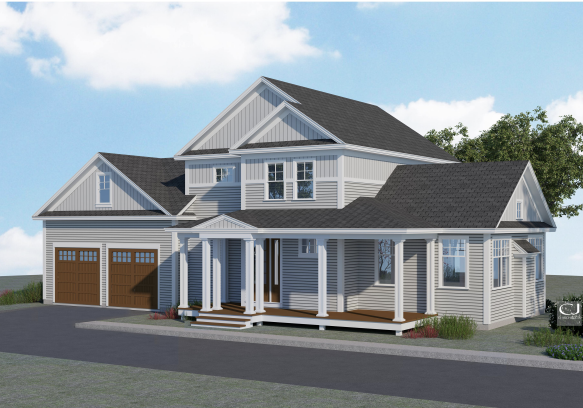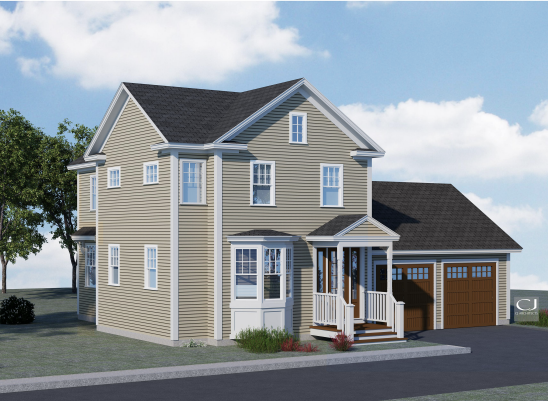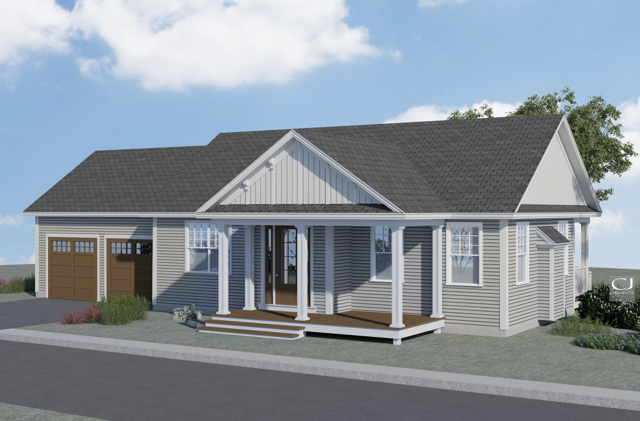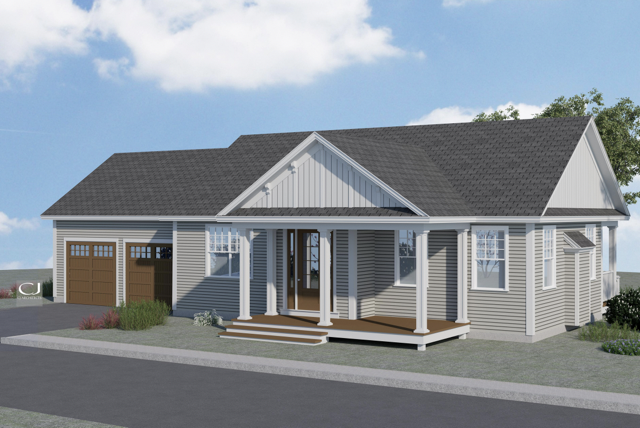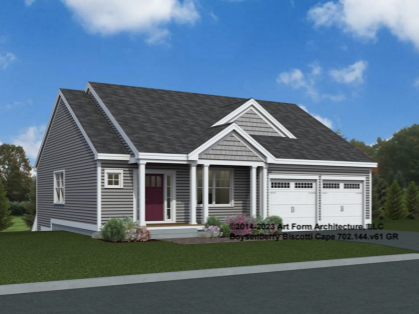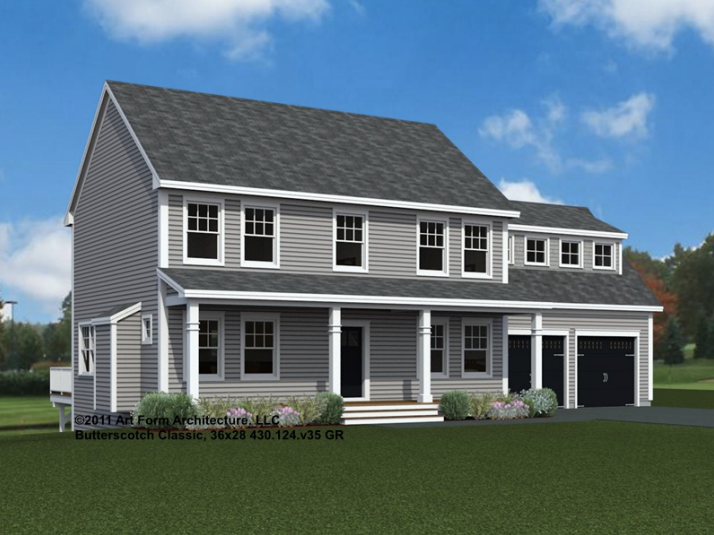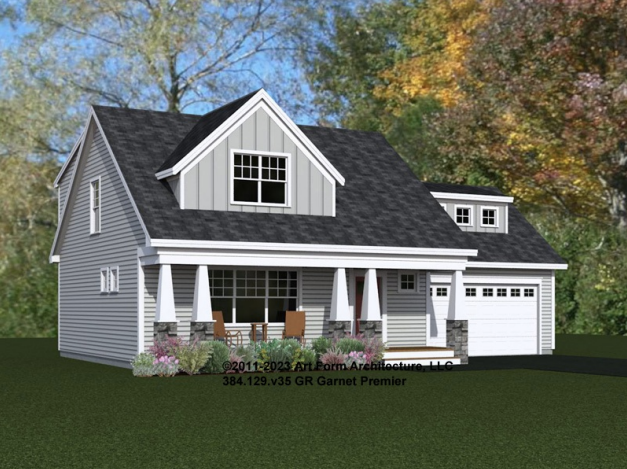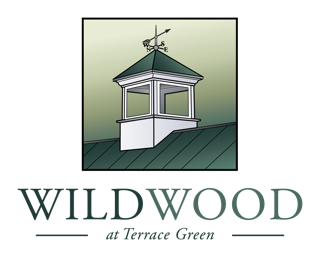
River Access and Premium Amenities in Maine
Welcome to Wildwood at Terrace Green. This brand-new community of 39 single-family homes is located down a tree-lined drive in beautiful Kennebunk, Maine. This brand new group of floor plans was specifically created by CJ Architects for Wildwood and will consist of modern farmhouse-style single-family homes. Residents will enjoy premium community amenities including a community building restored from an existing structure on the property, access to Mousam River, several recreation areas, and a riverside nature lookout. As always, every home will be Energy Star Certified and feature the quality craftsmanship we stand by.
Prices for these new homes start in the mid $800,000.
Explore Wildwood’s Site Plan
Please note that this site map is for marketing purposes only and is intended to provide context for this community. It is subject to change at anytime and does not reflect the community’s availability.
Overview of Homes
Gas Fireplace & Central AC
Hardwood Floors in Main Living Areas
Composite Deck or Patio
Tile Shower in Master Bath
Community Overview
Recreational Parks & Walking Trails
Community Garden
Pavilion Clubhouse
Town Water & Private Community Sewer
Quick Start & Quick Delivery Homes
Quick Delivery is the fastest way to move into a Chinburg home, as we have already opted to permit and begin the build. Our design team has chosen all the finishes and your home is nearly completed. You can visit to see and feel the built space, no changes are possible but a quick move in is!
Floor plans and layout in Quick Start Homes have been selected and construction has begun, or is almost ready to begin. Depending on how far along the home is in the construction timeline, customers will still have the opportunity to make some selection and finishes decisions to personalize the home.
Please note that prices are for marketing purposes only. Contracts show exact details specific to your home.

Lot 32 | Quick Delivery
Ready Now!
$902,900 | 3 Beds | 2.5 Baths | 1,827 sq. ft.
38 Cascade Circle, Kennebunk, ME 04043

Lot 26 | Quick Delivery
Ready Now!
$991,900 | 3 Beds | 2.5 Baths | 2,024 sq. ft.
37 Cascade Circle, Kennebunk, ME 04043

Lot 33 | Quick Start
Selections Available
$840,000 | 3 Beds | 2.5 Baths | 1,556 sq. ft.
40 Cascade Circle, Kennebunk, ME 04043

Lot 34 | Quick Start
Selections Available
$935,000 | 3 Beds | 2.5 Baths | 1,740 sq. ft.
42 Cascade Circle, Kennebunk, ME 04043

Lot 27 | Quick Delivery
Ready Now!
$799,900 | 3 Beds | 2.5 Baths | 1,694 sq. ft.
39 Cascade Circle, Kennebunk, ME 04043
Explore Available Floor Plans
Collaboration homes are a great option if you want to be involved in most aspects of your home design. You choose from a curated selection of floor plans that will work within the lots at Wildwood at Terrace Green. You will have many choices that will help personalize your home. In most cases, you can make layout changes as well as select upgrades. Your choices will be made from our extensive selections menu in our Design Center.
Please note that these floor plans are available for marketing purposes only and are intended to help provide examples of what is available at this community. Contracts will show specific floor plans with any appropriate modifications to accommodate specific lots and selections.
About Chinburg Builders
Chinburg is a team of talented professionals, dedicated to building homes that keep the environment and the buyer as top priorities. Together with our sales and selections teams, buyers have the opportunity to browse our in-house Design Center and various selections to create a home that suits their personality and saves on energy costs. All Chinburg homes are constructed to meet Energy Star™ standards and Wildwood at Terrace Green is no exception. Our Energy Star™ homes save buyers an average of 30% in energy costs each year and are 55% more energy efficient than homes built to code.
Interested in Wildwood at Terrace Green?
If you are interested in learning more about building a Chinburg home at this community please fill out our contact form here and our sales team will be in touch. We are always available to answer any questions regarding the journey into your new Chinburg home.
Welcome to the family!
